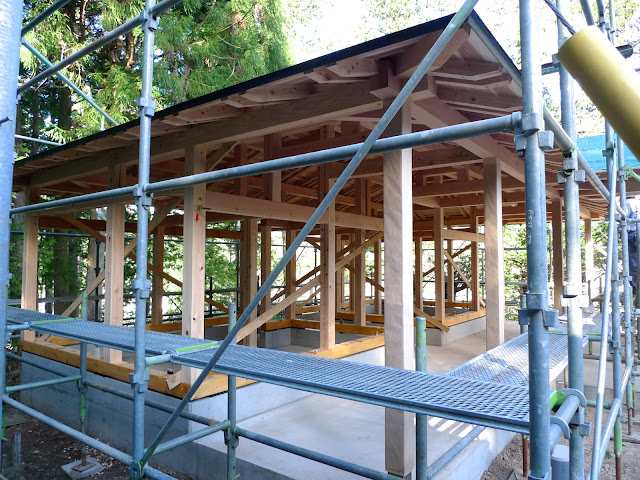本堂,庫裡から連続し,モクレンの木の下をくぐるように廊下が延びています.そこに金属屋根が葺かれました.
The corridor is continuing from the main building of temple and extending under the magnolia tree. Its roof is covered with galvanized iron.
外壁に杉板が貼られました.この焦げ茶色は本堂や庫裡の外壁の色に調和することを意図しての選択です.
The outside wall is covered with cedar bark. This dark brown color is chosen to harmonize with the other buildings of temple.
壁と屋根の隙間から周囲の緑が切り取られます.
The surrounding green landscape is cut off the gap between roof and wall.
壁の上部には間接照明となるように蛍光灯を仕込みます.そうすることで光源が直接目に入らず,屋根の架構をふわりと浮かび上がらせてくれます.
Fluorescent lamps are set up on the upper part of wall as indirect lighting. It makes a effect to float the roof structure softly.














